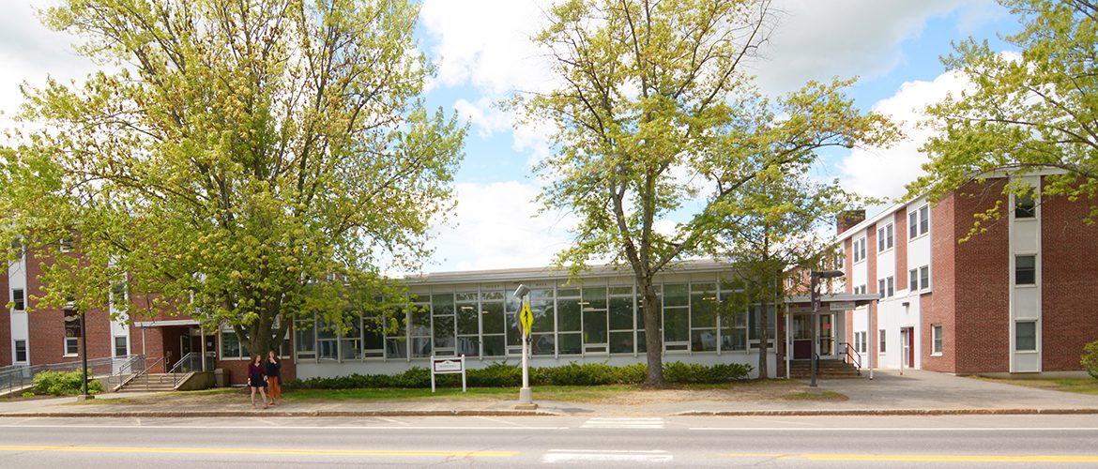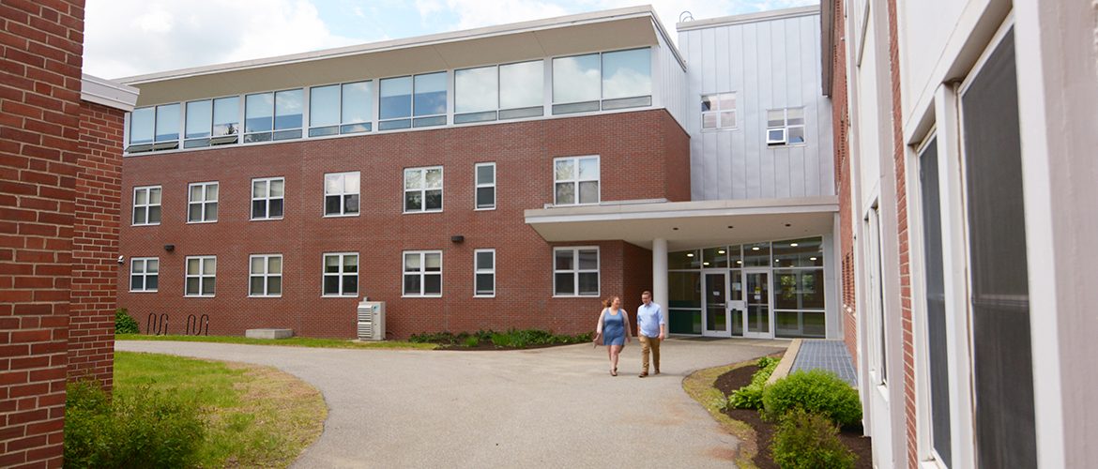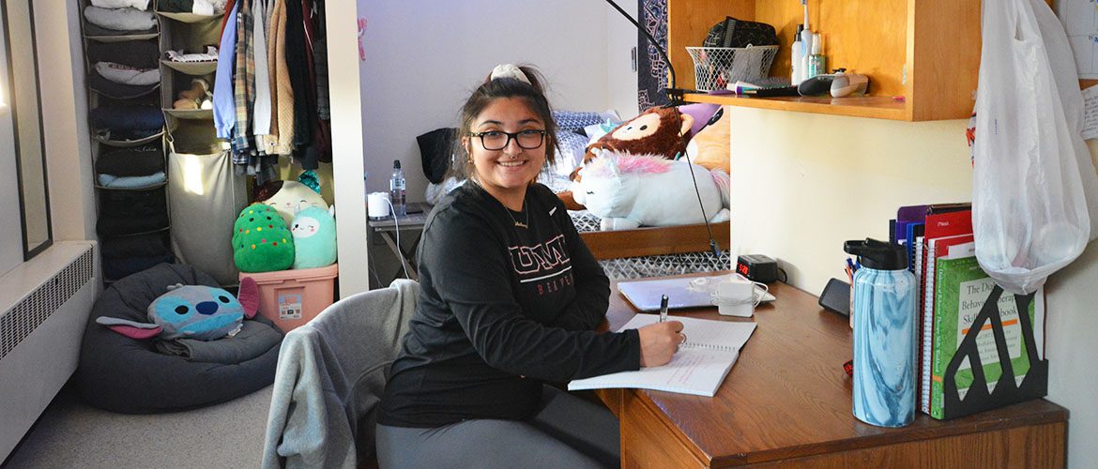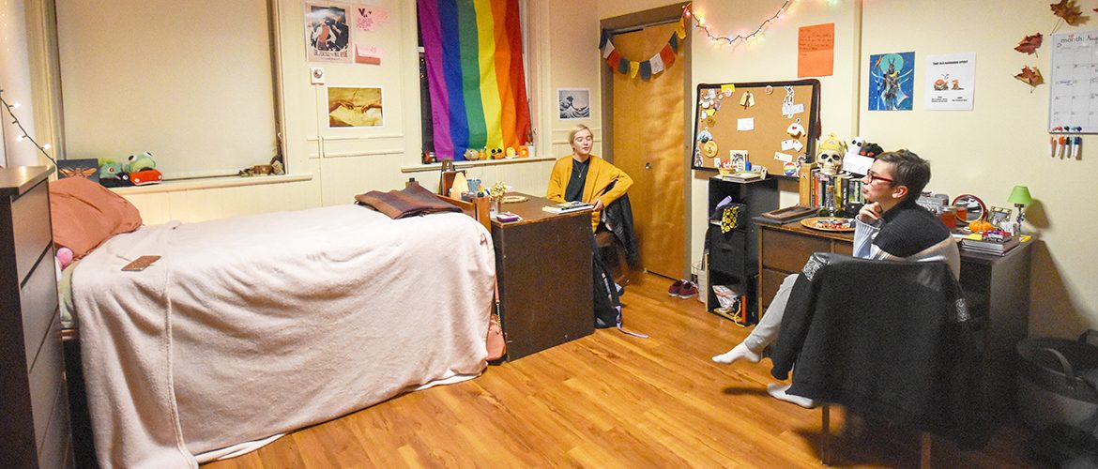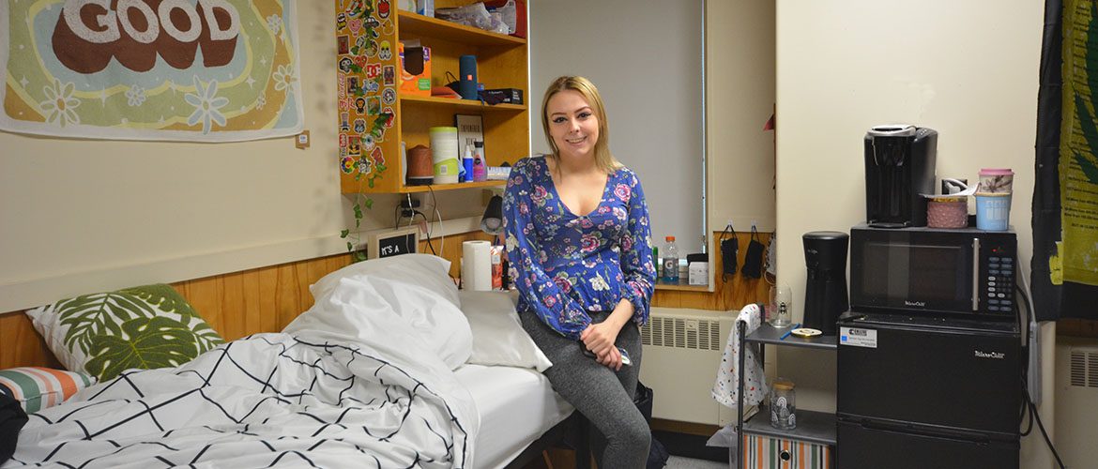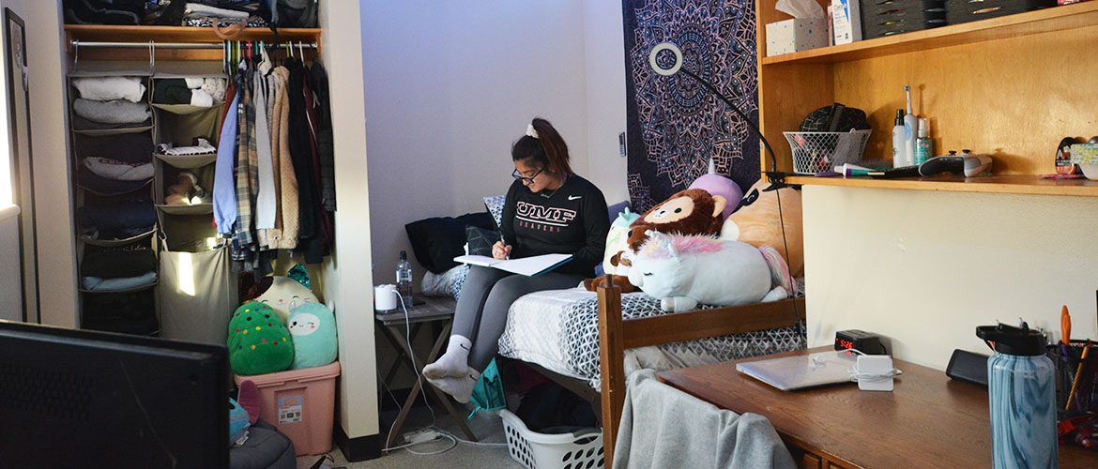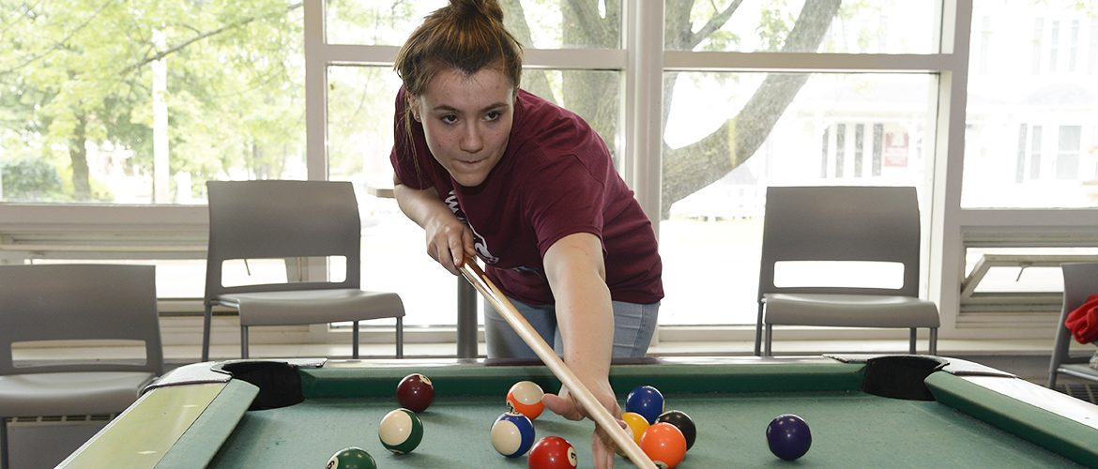Scott-South is part of the Scott Hall Complex, which also includes Scott-North and Scott-West. The Scott Hall complex, located on Main Street across from the UMF Admissions Office, is UMF’s largest residence hall, an expansive 3-story building.
The lower level of Scott-South has a large laundry room and the lower level of Scott-North, to which Scott-South is connected, has a full kitchen.
This residence hall is overseen by an Area Director who assists in the development of communal living. This professional staff person is responsible for enhancing residents’ college experience by assisting in promoting holistic community development.
Community Assistants in the hall promote the development of academic, personal, and social well-being. A Community Assistant is an upper-class UMF student who assists in building community within their areas, as well as helping residents get involved in the campus community through various programming initiatives.
Building Description
1st & 2nd Floor — All Female Community
A single-gender community comprised entirely of women.
3rd Floor — Lavender Themed Community
Although the 1st and 2nd floors of Scott-South are same-sex rooms by neighbor, the University allows students to opt for “gender inclusive” placements on the 3rd floor of this hall.
Unique to the 3rd floor of Scott South is our Lavender Living Learning Community. The Lavender Community is a warm and welcoming environment for our LGBTQ+ students here at UMF. The color lavender has been a symbol of empowerment in LGBTQ+ history, and here at UMF, our goal is to create a safe and positive community where LGBTQ+ students and allies feel empowered and can empower each other.
Students living in the Lavender Community are encouraged to take part in the programs and events hosted by the Community Assistants on the floor. A component of community programming on this floor is focused on increasing knowledge, understanding, and awareness of the LGBTQ+ community found on the Farmington campus.
Amenities
In the building
- All-Female Community (1st & 2nd floor)
- Lavender LGBTQ+ Living Learning Community (3rd floor)
- Optional “gender-inclusive” room placements – 3rd floor only
- Connected to the main lounge and Scott-West
- Wheelchair accessible
- Laundry in basement
- Kitchen access in Scott-West
- All bathrooms are single-user
In each room
- 1 cable hookup
- 2 Ethernet ports
- Wifi access
- A University-provided MICROCHILL Fridge / Freezer / Microwave Combo Unit
Room Specs
- 2 windows, 38″ x 54″
- Space under beds, approximately 10″ at lowest to 27″ at highest
- Average furniture includes: 2 beds, 2 dressers, 2 closets, 2 desks and 2 chairs
- Average single-room, approximately 8.8′ wide by 16.2′ deep
- Average double-room, approximately 12′ wide by 16.2′ wide
What to Bring
Contact Us
For more information about campus housing, please contact us.
UMF Student Housing
University of Maine at Farmington
Student Life Office
umfhousing@maine.edu
tel 207-778-7372


